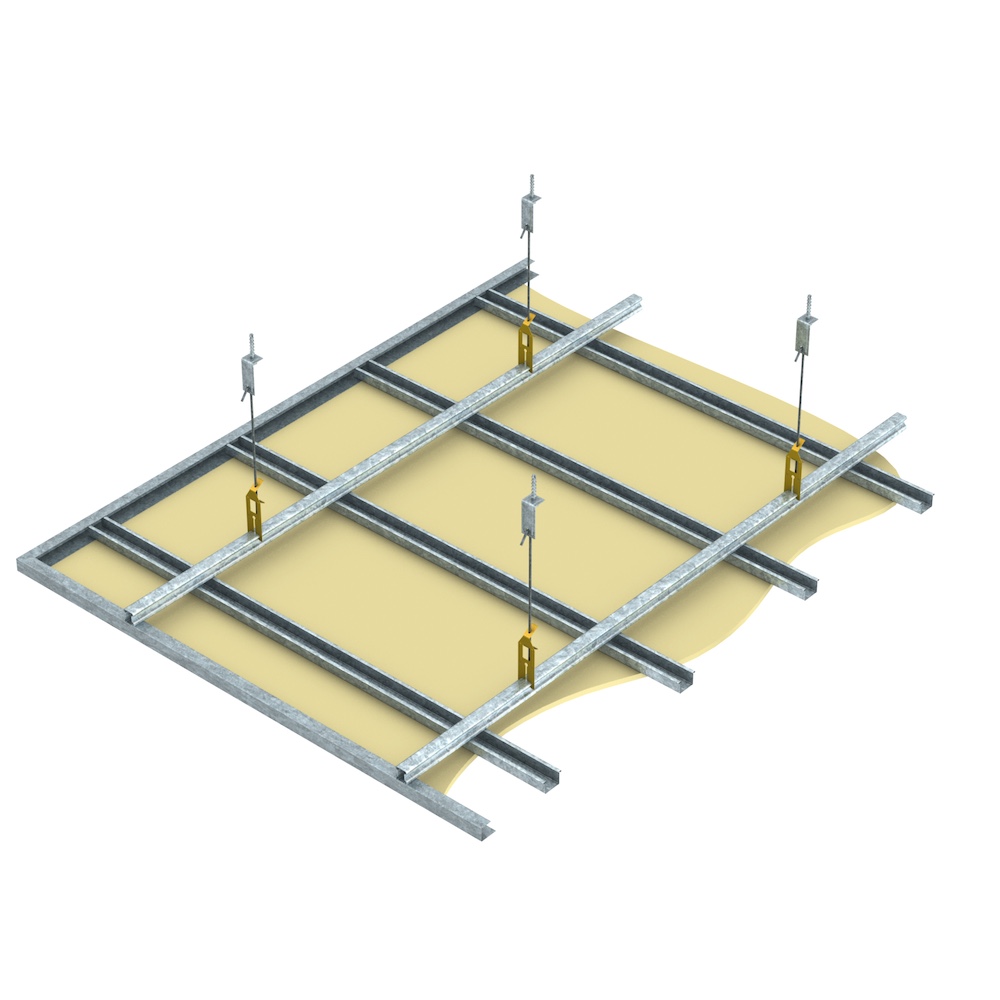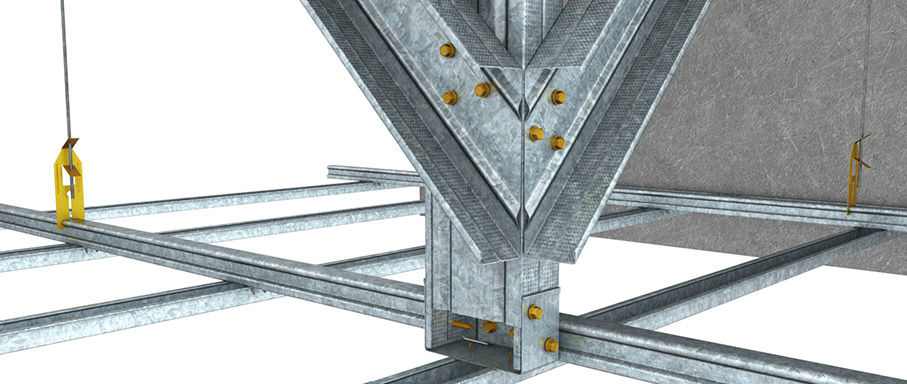
|
119 |
 |
|
Rondo U Clip® – suits 125/127/128 Top Cross Rail
Stock Pack: 500 | Sub Pack: 100
|

|
121 |
 |
|
Ø5.0mm Soft Galvanised Suspension Rod
Stock Pack: 1000 | Sub Pack: 50
Available Length: 3600mm
|

|
122 |
 |
|
Ø5.3mm Soft Galvanised Suspension Rod – M6 Thread at one end
Stock Pack: 50 | Sub Pack: 50
Available Lengths: 300mm, 450mm, 600mm, 900mm, 1200mm, 1800mm, 2400mm & 3600mm
|

|
124 |
 |
|
60mm (h) Suspension Clip - suits 125/127/128 Top Cross Rail
Stock Pack: 400 | Sub Pack: 100
|

|
124N |
 |
|
60mm (h) Suspension Clip with M6 Threaded Nut - suits 125/127/128 Top Cross Rail
Stock Pack: 500 | Sub Pack: 100
|

|
127 |
 |
|
25mm (h) x 21mm (w) Top Cross Rail
BMT: 0.75 | Stock Pack: 100 | Sub Pack: 10
Available Lengths: 3600mm, 4800mm
|

|
127R |
 |
|
25mm (h) x 21mm (w) Radiused Top Cross Rail
BMT: 0.75 | Stock Pack: 1 | Sub Pack: 1
Special Order Lengths: 3600mm, 4800mm
|

|
128 |
 |
|
38mm (h) x 21mm (w) Top Cross Rail
BMT: 0.75 | Stock Pack: 100 | Sub Pack: 5
Available Lengths: 4800mm
|

|
128R |
 |
|
38mm (h) x 21mm (w) Radiused Top Cross Rail
BMT: 0.75 | Stock Pack: 1 | Sub Pack: 1
Special Order Lengths: 4800mm
|

|
129 |
 |
|
28mm (h) x 38mm (face) Furring Channel
BMT: 0.50 | Stock Pack: 144 | Sub Pack: 8 (6000mm = Sub Pack 4)
Available Lengths: 2700mm, 3000mm, 3600mm, 4800mm, 6000mm
|

|
130 |
|
|
Rod Bending Tool
Stock Pack: 1 | Sub Pack: 1
|

|
138 |
 |
|
99mm (l) x 51mm (w) Section Joiner – suits 129/308/309A Furring Channel
Stock Pack: 200 | Sub Pack: 100
|

|
139 |
 |
|
Interchange Clip – 129/308/309A Furring Channel to 125/127/128 Top Cross Rail
Stock Pack: 500 | Sub Pack: 100
|

|
140 |
 |
|
28mm (h) x 20mm & 30mm (uneven leg) Wall Track - suits 129/155 Furring Channel
BMT: 0.50 | Stock Pack: 100 | Sub Pack: 10
Available Length: 3000mm
|

|
141 |
 |
|
28mm (h) x 20mm & 30mm (uneven leg) Seismic Wall Track - suits 129/155 Furring Channel
BMT: 1.15 | Stock Pack: 100 | Sub Pack: 10
Special Order Length: 3000mm
|

|
142 |
 |
|
16mm (h) x 13mm & 28mm (uneven leg) Wall Track - suits 308 Furring Channel
BMT: 0.50 | Stock Pack: 400 | Sub Pack: 20
Available Length: 3000mm
|

|
143 |
|
|
22mm (h) x 20mm & 30mm (uneven leg) Wall Track - suits 309A Furring Channel
BMT: 0.50 | Stock Pack: 100 | Sub Pack: 10
Special Order Length: 3000mm
|

|
155 |
 |
|
28mm (h) x 48mm (face) Furring Channel
BMT: 0.50 | Stock Pack: 100 | Sub Pack: 4
Special Order Lengths: 4800mm, 6000mm
|

|
159 |
 |
|
Interchange Clip – 155 Furring Channel to 125/127/128 Top Cross Rail
Stock Pack: 500 | Sub Pack: 500
*Special Order
|

|
167 |
 |
|
60mm (h) X 29MM (w) Side mounted Suspension Clip - suits 125/127 Top Cross Rail
Stock Pack: 200 | Sub Pack: 200
|

|
188 |
 |
|
45mm (h) x 45mm (w) x 16mm (l) Wall Angle Bracket
Stock Pack: 1000 | Sub Pack: 100
|

|
238 |
 |
|
Swivel Interchange Clip – 129/308/309A Furring Channel to 125/127/128 Top Cross Rail
Stock Pack: 200 | Sub Pack: 50
|

|
247 |
 |
|
60mm (h) x 25mm (w) x 21mm (l) Bracket – 121 Rod to Masonry/ Concrete
Stock Pack: 400 | Sub Pack: 100
|

|
249 |
 |
|
60mm (h) x 25mm (w) x 21mm (l) Bracket - 121 Rod to Masonry/Concrete - suits CERT-R-FIX C2 M8 Fastener
Stock Pack: 400 | Sub Pack: 100
*Special Order
|

|
2534 |
 |
|
110mm (h) X 38MM (w) Suspension Clip - suits 125/127/128 Top Cross Rail
Stock Pack: 300 | Sub Pack: 100
|

|
254 |
 |
|
82mm (h) x 19mm (w) Spring Adjustable Rod Joiner - suits 121 Rod & 122 Threaded Rod
Stock Pack: 1000 | Sub Pack: 100
|

|
272 |
 |
|
200mm (l) x 21mm (w) Section Joiner – suits 125/127/128 Top Cross Rail
Stock Pack: 100 | Sub Pack: 100
*Special Order
|

|
274 |
 |
|
80mm (h) x 25mm (w) Bracket – 121 Rod to Timber/Steel
Stock Pack: 500 | Sub Pack: 100
|

|
308 |
 |
|
16mm (h) x 38mm (face) Furring Channel
BMT: 0.50 | Stock Pack: 100 | Sub Pack: 4
Available Lengths: 3000m, 3600mm, 4800mm, 6000mm
|

|
308R |
 |
|
16mm (h) x 38mm (face) Radiused Furring Channel
BMT: 0.50 | Stock Pack: 1 | Sub Pack: 1
Special Order Length: 4800mm
|

|
309A |
|
|
22mm (h) x 38mm (face) Rondo ARMOUR® Furring Channel
BMT: 0.45 | Stock Pack: 120 | Sub Pack: 4
Special Order Lengths: 3000mm, 3600mm, 4800mm, 6000mm
|

|
312 |
 |
|
55mm (l) x 92mm (w) Section Joiner – suits 310 Ceiling Batten
Stock Pack: 300 | Sub Pack: 100
*Special Order
|

|
315 |
 |
|
103mm (l) x 36mm (w) Section Joiner – suits 301 Ceiling Batten
Stock Pack: 200 | Sub Pack: 100
|

|
321 |
 |
|
Aluminium Direct Fix Bulkhead Trim for 13mm Plasterboard – Tile White
Stock Pack: 12 | Sub Pack: 12
Available Lengths: 3600mm
|

|
333 |
 |
|
13mm (h) x 64mm (w) Recessed Furring Channel
BMT: 0.50 | Stock Pack: 100 | Sub Pack: 4
Available Length: 6000mm
|

|
340 |
 |
|
35mm (h) x 24mm & 36mm (uneven leg) Wall Track - suits 310 Ceiling Batten
BMT: 0.50 | Stock Pack: 100 | Sub Pack: 10
Special Order Length: 3000mm
|

|
359 |
 |
|
38mm (h) x 24mm (face) Aluminium Lightweight Main Tee
Stock Pack: 24 I Sub Pack: 24
Available Lengths: 3600mm
|

|
534 |
 |
|
110mm (h) x 38mm (w) Adjustable Suspension Bracket – 121 Rod to Timber/Steel
Stock Pack: 300 | Sub Pack: 100
|

|
545 |
 |
|
74mm (h) x 74mm (w) x 56mm (l) ‘L’ Bracket
BMT: 1.50 | Stock Pack: 200 | Sub Pack: 200
|

|
547 |
 |
|
78mm (h) x 38mm (w) Adjustable Suspension Bracket – 121 Rod to Masonry/Concrete
Stock Pack: 200 | Sub Pack: 100
|

|
605 |
 |
|
28mm (h) x 64mm (face) Wide Furring Channel
BMT: 0.50 | Stock Pack: 96 | Sub Pack: 4
Available Lengths: 4800mm, 6000mm
|

|
609 |
 |
|
Interchange Clip – 605 Furring Channel to 127/128 Top Cross Rail
Stock Pack: 500 | Sub Pack: 100
|

|
709 |
 |
|
23mm (h) x 15mm (w) x 53mm (I) Joiner - DUO5 Wall Angle
Stock Pack: 500 | Sub Pack: 100
|

|
717 |
 |
|
Bulkhead Clip - For use with DUO5 Wall Angle - suits 13mm Board
Stock Pack: 250 | Sub Pack: 250
*Special Order
|

|
826 |
|
|
M6 Nut – Suits 122 Threaded Rod
Stock Pack: 1000 | Sub Pack: 200
|

|
865 |
 |
|
Seismic Joiner - 125/127/128 Top Cross Rail to 125/127/128 Top Cross Rail
Stock Pack: 150 | Sub Pack: 150
*Special Order
|

|
A239C |
 |
|
DFC - 129/308/309A Furring Channel to Concrete/Masonry - 123, CT06 (40mm), CC06 & 826
Stock Pack: 200 | Sub Pack: 100
Available Lengths: 65mm, 85mm, 100mm, 120mm, 150mm and 180mm
|

|
BC45 |
 |
|
45° Bridging Connector
Stock Pack: 100 Pairs | Sub Pack: 1 Pair
Available Lengths: N/A
|

|
BC90 |
 |
|
90° Bridging Connector
Stock Pack: 100 Pairs | Sub Pack: 1 Pair
Available Lengths: N/A
|

|
DUO5 |
 |
|
25mm (h) x 19mm (w) Steel Wall Angle – Tile White
BMT: 0.50 | Stock Pack: 24 | Sub Pack: 24
Available Lengths: 3600mm
|

|
DUO6 |
 |
|
19mm (h) x 9mm (w) x 9mm (h) x 15mm (w) Steel Shadowline Wall Angle – Tile White
BMT: 0.50 | Stock Pack: 24 | Sub Pack: 24
Available Lengths: 3600mm
|

|
DUO7 |
 |
|
19mm (h) x 9mm (w) x 9mm (h) x 15mm (w) Aluminium Shadowline Wall Angle – Tile White
BMT: 0.50 | Stock Pack: 36 | Sub Pack: 12
Available Length: 3600mm
|

|
DUO8 |
 |
|
32mm (h) x 19mm (w) Aluminium Wall Angle – Tile White
BMT: 0.50 | Stock Pack: 24 | Sub Pack: 24
Available Lengths: 3600mm
|

|
GDLF |
 |
|
GRIDLOK® Furring Channel
Stock Pack: 1 Box | Sub Pack: 1 Box
Available Lengths: N/A
|

|
P51 |
 |
|
Shadowline Stopping Bead - 10mm Recess for 10mm Board
BMT: 0.40 | Stock Pack: 200 | Sub Pack: 10
Available Lengths: 3000mm
|

|
P52 |
 |
|
Shadowline Stopping Bead - 10mm Recess for 13mm Board
BMT: 0.40 | Stock Pack: 200 | Sub Pack: 10
Available Lengths: 3000mm
|

|
P53 |
 |
|
Shadowline Stopping Bead - 10mm Recess for 16mm Board
BMT: 0.40 | Stock Pack: 200 | Sub Pack: 10
Available Lengths: 3000mm
|



























































