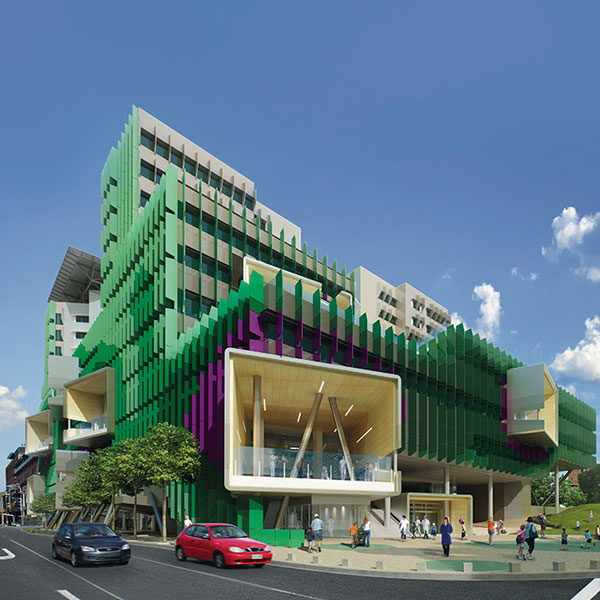Located in Brisbane’s Southbank precinct, the $1.5 billion Queensland Children’s Hospital development endeavours to reinvigorate children’s health services by combining the Royal Children’s Hospital and the Mater Children’s Hospital into one new facility.
Rondo are working alongside Abigroup, the Managing Contractors. Facing construction challenges due to the highly constrained site located next to an operating hospital, school and private residence, a number of innovative solutions were formed using Rondo’s Technical Services Team.
These include over 48 technical specifications including designs for over 80 wall configurations with varying wall heights, linings configurations, fire, sound and pressure ratings.
The internal partition framing designs incorporated a wide variety of our Steel Stud product range with the stud size and gauge varying anywhere from 64mm x 0.50BMT to 150mm x 0.75BMT.
Rondo provided general internal partition framing for the project along with the design documentation for the below:
- Sections of external wall framing
- External soffit framing
- Internal opening framing, with consideration to service penetrations in framing members
- Acoustically rated Staggered Stud partition framing
- Low height wall bracing
- Fire rated Bulkhead and Ceiling framing
- Internal load bearing ceiling and wall framing
- Batten and Furring Channel Framing for finishing structural columns and shear walls
- Bulkhead and wall framing to plant rooms with elevated pressure loading
- Shelf loading capabilities of internal wall partitions, to support sinks, hand rails etc.
- Custom wall framing to support basketball hoop and service loads
The hospital will be home to 359-fully funded beds, 37 emergency examination bays, a new 12-bed neonatal intensive care unit, 26-bed paediatric intensive care unit all fully equipped with state-of-the-art technology.




