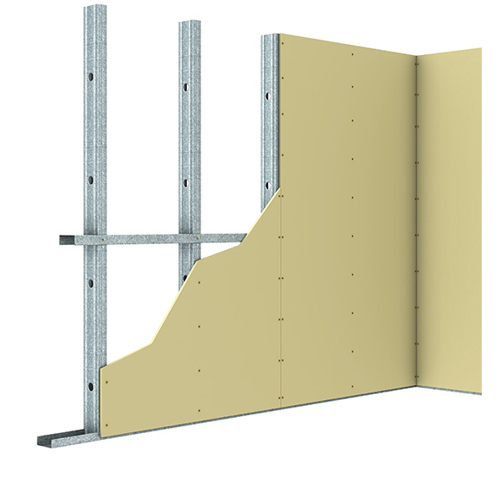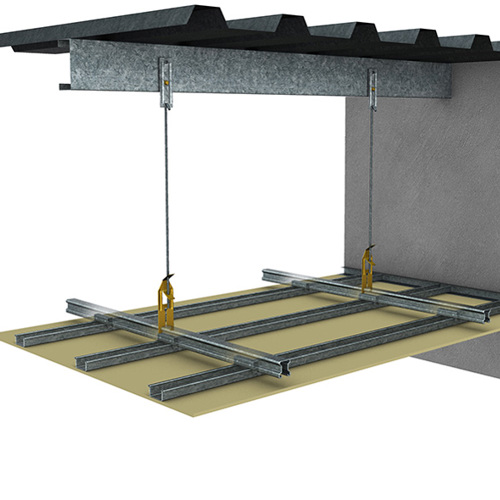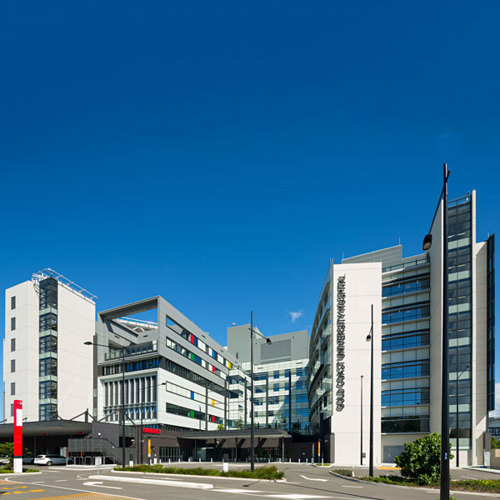Victorian Comprehensive Cancer Centre, VIC
- Builder: Interiors and Comcraft Constructions
- Contractor: Arc Plaster
- Location: Victoria

PROJECT DETAILS
The $1 billion world-class Victorian Comprehensive Cancer Centre (VCCC) is a purposely-built facility for cancer research, treatment and care in the heart of Melbourne. It is one of the largest and most complex construction projects in Australia, and upon completion in 2016, set a new benchmark in the consultative design and construction of hospitals. The VCCC was developed on the former dental hospital (FDH Building Site) in the biomedical research precinct to the Royal Melbourne Hospital, connected by new bridging and decking structures. Grocon have a joint venture partnership with PCL, who were enlisting the skills of contractors Arc Plaster, Upgrade Interiors and Comcraft Constructions and maintains the recruitment of additional contractors which where deemed necessary as the project progressed.
Design requirements had to be completed prior to commencement of trades, with an extensive design folder put together by Rondo’s Technical Services Team. The design of all wall types for the entire project were carried out by Grocon’s engineering department, assisted by Rondo’s own Engineers. Since the project’s commencement, Rondo had been supplying wall and ceiling systems, including; 92mm x 0.75bmt, 150mm x 0.75bmt and 64mm x 1.15bmt Steel Stud, Deflection Head Tracks, Base Wall Track, Speed Panel Track and KEY-LOCK® Concealed Suspended Ceiling Systems. Rondo also conducted weekly site inspections at the project to ensure that works were being carried out according to specification and to be on hand to assist with any technical queries.









